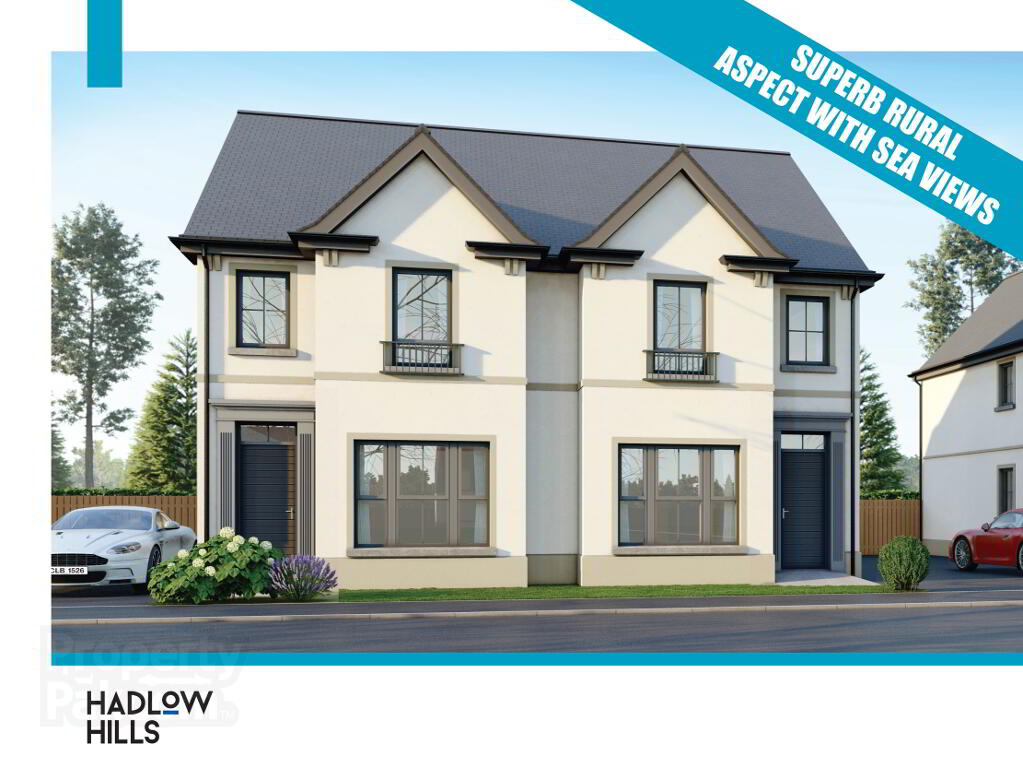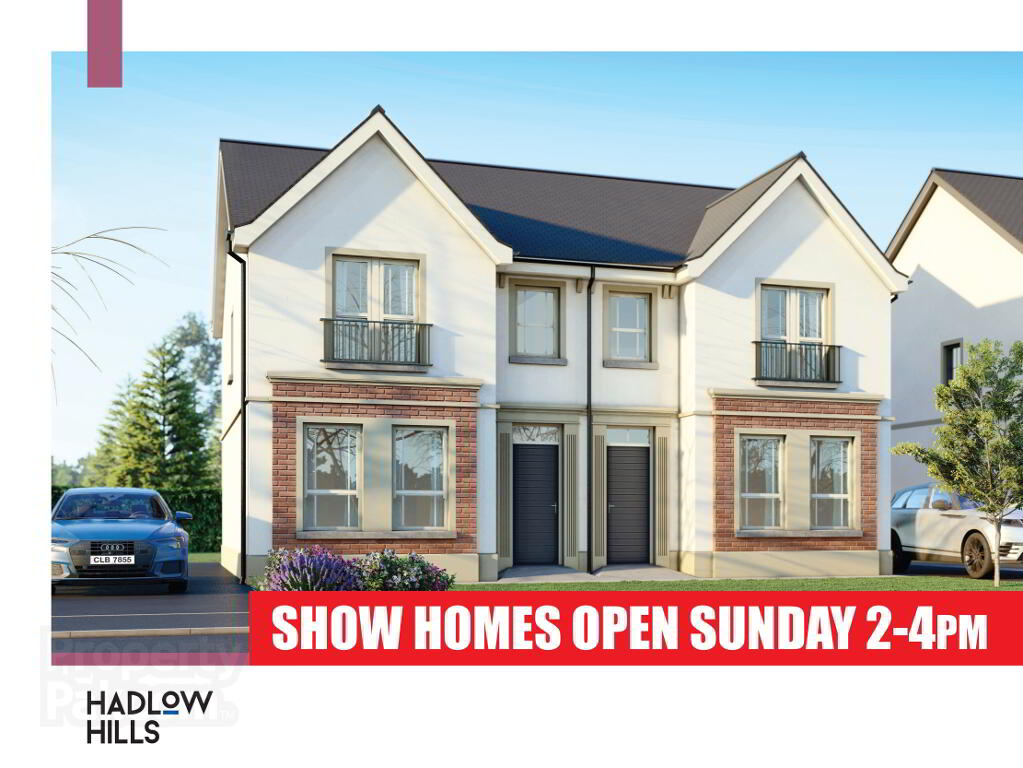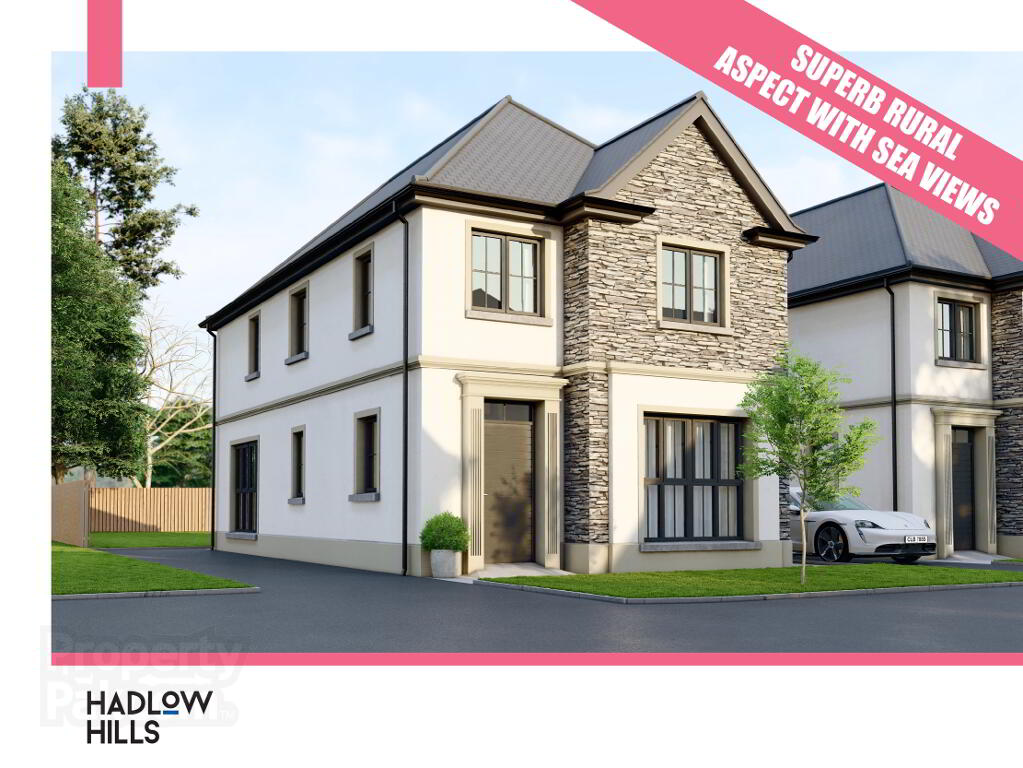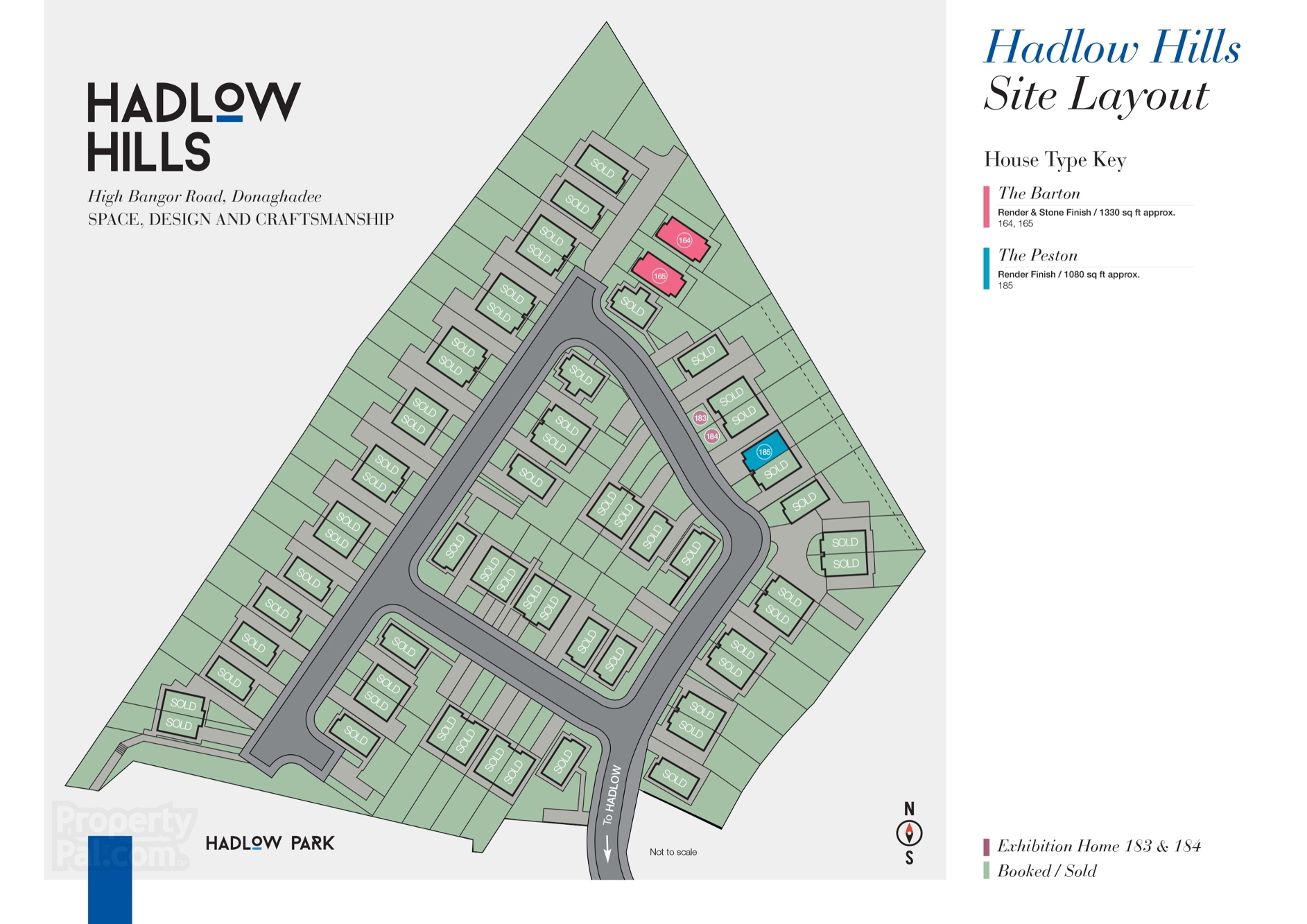
Renowned for its impressive lighthouse and colourful harbour, Donaghadee is home to a host of exciting things to see and do. Whether it's kicking back and relaxing at the exceptional Bull & Claw restaurant, spending an afternoon on the calm waters of the Irish Sea with Donaghadee's Sailing Club or simply admiring the picturesque beauty of this charming town, Donaghadee has something to offer for everyone.
Thanks to the ideal positioning of Hadlow Hills, residents can benefit from the abundance of nearby amenities. From Donaghadee's best cafes, pubs and restaurants, to convivence stores, local boutiques, and excellent leisure centres, homeowners certainly don't have far to travel to access these facilities.
Gallery
Hadlow Hills, Rocklyn Drive, High Bangor Road, Donaghadee
Video
Hadlow Hills, Rocklyn Drive, High Bangor Road, Donaghadee
The new show home at Hadlow Park, Donaghadee now open SUNDAYS 2pm-4pm or private appointment with our agents.
Hadlow Park is a unique collection of detached and semi-detached family homes on the edge of the bustling seaside town of Donaghadee.
For more information contact Reeds Rains, Bangor on 02891463721 or Rodgers and Browne on 02890421414.
The new show home at Hadlow Park, Donaghadee now open SUNDAYS 2pm-4pm or private appointment with our agents.
Hadlow Park is a unique collection of detached and semi-detached family homes on the edge of the bustling seaside town of Donaghadee.
For more information contact Reeds Rains, Bangor on 02891463721 or Rodgers and Browne on 02890421414.
Situated on Bangor’s doorstep along the Ards Peninsula, the quaint harbour town of Donaghadee is steeped in a long seafaring history and still maintains a special romance with the sea today. The Dee’s lighthouse stands tall in the harbour, dominating the shoreline and harking back to days gone by.
Specification
Hadlow Hills, Rocklyn Drive, High Bangor Road, Donaghadee
Why Choose Hadlow Hills?
Environmental
Our new homes are energy-efficient with high levels of insulation thereby reducing heat loss and your fuel bills. They achieve energy-efficiency ratings far in excess of the average for Northern Ireland.
Safety & Security
Double glazing, window locks*, 5 point locking system to main entrance door - mains operated smoke, heat and carbon monoxide detectors are installed throughout giving home owners peace of mind.
(*window locks - excluding emergency escape windows)
New Home Warranty
A 10 year warranty will be available for all homes at Hadlow Hills from Global Home Warranties which is responsible for setting the standards of the house-building industry.
Your New Home
Owners have the satisfaction of knowing that Hadlow Hills represents a team effort involving the dedication, commitment and expertise of our finest architects and craftsmen. Owners will also benefit from a full turnkey finish.
Kitchen
- Impressive high quality modern units with soft close drawers and doors all with a choice of doors, handles, worktop with upstand
- Concealed LED under lighting to high level wall units
- Integrated electrical appliances to include 4 ring gas hob and stainless steel electric oven, glass extractor unit (where applicable), integrated 70/30 fridge/freezer and integrated dishwasher
Bathroom, Ensuite & WC
- Contemporary designer white sanitary ware with chrome fittings
- Shower over bath in bathroom with screen door
- Chrome heated towel rail in bathroom and ensuite
- LED backlit mirror in bathroom and ensuite
- Full height tiling to shower enclosures
- Where shower / bath is fitted the enclosure walls will be fully tiled
- Feature tiling to bathroom, ensuite and downstairs cloakroom basin areas
Heating
- Gas fired central heating with energy efficient boiler
- Zoned heating with time clock for improved efficiency
Choice of flooring from an extensive range
- Choice of tiling throughout the ground floor
- Choice of tiling to bathroom and ensuite
- Lounge, stairs, landing and bedrooms finished with a choice quality carpets and underlay
- Choice of tiling to bathroom and ensuite walls
Internal Features
- Internal walls and ceilings painted along with the internal woodwork
- Chamfered skirting and architrave
- Contemporary internal doors with quality ironmongery
- Smoke, heat and carbon monoxide detectors
- Comprehensive range of electrical sockets with x1 USB connections fitted to the lounge, kitchen and master bedroom
- TV connection to living, kitchen / dining, and main bedroom (where applicable)
- Your new home has fibre to the premises (FTTP) providing ultra-fast broadband speeds subject to your chosen provider
- Thermostatically controlled radiators
- Recessed energy efficient LED downlighting to lounge, kitchen, sunroom, bathroom and ensuite
External Features
- Composite entrance door with 5 point locking system
- High standard of floor, wall and loft insulation to ensure minimal heat loss
- Maintenance free uPVC energy efficient double glazing with lockable system (where appropriate)
- Maintenance free uPVC fascia and soffit
- Driveways to be finished in bitmac
- Silver granite effect paving to pathways and patio area
- Front gardens turfed with soft landscaping
- Rear gardens turfed
- Landscaping to common areas
- Timber fencing to boundaries (where appropriate)
- Outside tap
- Outside power point
- Management company will be formed to organise the upkeep and well-being of the development
- Hadlow Hills has been designed by award winning architects Coogan & Co. with the objective to create high quality, beautiful homes to enhance people's lives and reflect and strengthen local character
Warranty
- Global 10 year home warranty












