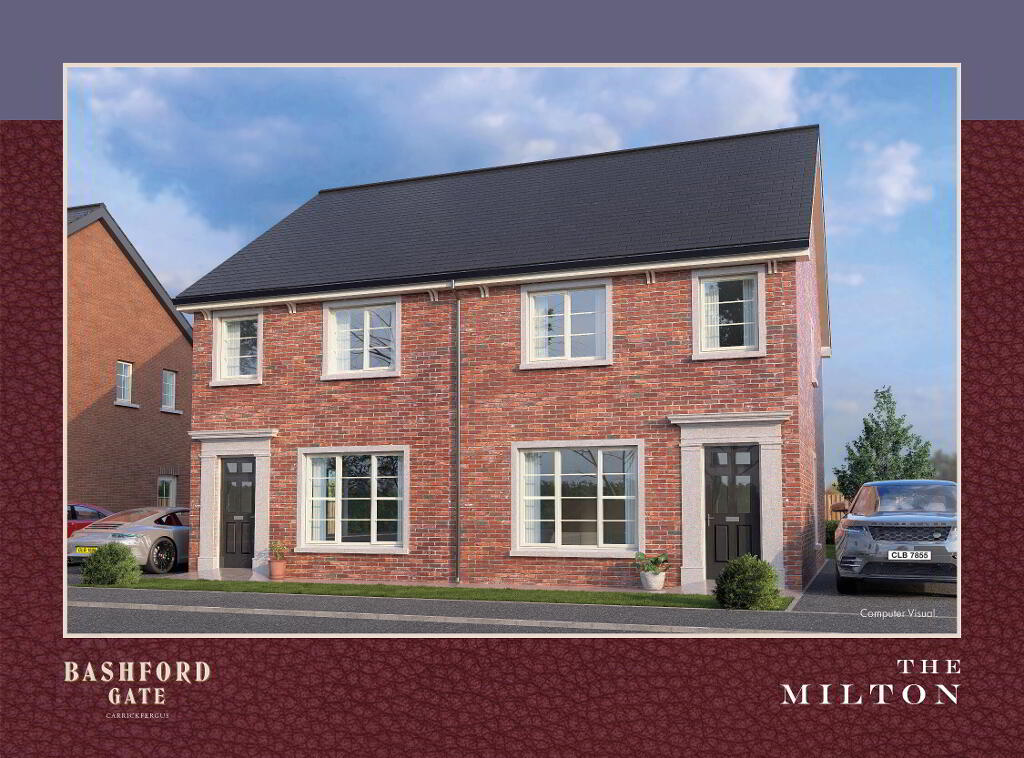The Milton
Bashford Gate, Off Bashford Park Hill, Carrickfergus
- 3 Bedroom,
- Semi-detached Villa
Key Information
| House Type | The Milton |
|---|---|
| Style | Semi-detached Villa |
| Status | For sale |
| Price | £240,000 |
| Bedrooms | 3 |
| Bathrooms | 2 |
| Receptions | 1 |
| Heating | Gas |
Property Units
| Unit Name | Price | Size |
|---|---|---|
| Site 18 Bashford Gate Carrickfergus | Sale agreed | 1,080 sq. feet |
| Site 19 Bashford Gate Carrickfergus | £240,000 | 1,080 sq. feet |
| Site 22 Bashford Gate Carrickfergus | Sale agreed | 1,080 sq. feet |
| Site 23 Bashford Gate Carrickfergus | Sale agreed | 1,080 sq. feet |
Entrance Hall Lounge 13'4" x 12'9" (4.06m x 3.89m) Kitchen/Dining 16'9" x 10' (5.1m x 3.05m) Utility Area 5'9" x 6'6" (1.75m x 1.98m) Cloakroom 6'6" x 3'10" (1.98m x 1.17m) First Floor Master Bedroom 10'2" x 10'1" (3.1m x 3.07m) Dressing/Robe 6'1" x 4'2" (1.85m x 1.27m) Ensuite 6'1" x 5'5" (1.85m x 1.65m) Bedroom 2 13'4" x 9'3" (4.06m x 2.82m) Bedroom 3 13'7" x 6'10" (4.14m x 2.08m) Bathroom 7'3" x 6'1" (2.2m x 1.85m)
Additional Information
LUXURY TURNKEY SPECIFICATION
KITCHEN
- Impressive high quality modern units with soft close drawers and doors all with a choice of doors, handles, worktop with upstand and feature glass behind hob
- Island unit (where applicable)
- Concealed LED under lighting to high level wall units
- Integrated electrical appliances to include 4 ring gas hob and stainless steel electric oven, glass extractor unit (where applicable), integrated 70/30 fridge/freezer, integrated dishwasher and washing machine – If there is a utility room, washing machine will be freestanding
BATHROOM, ENSUITE & WC
- Contemporary designer white sanitary ware with chrome fittings
- Thermostatically controlled shower over bath in bathroom with screen door (where applicable) or thermostatically controlled shower in bathroom to selected detached homes (where applicable)
- Thermostatically controlled shower in ensuite with slimline tray
- Chrome heated towel rail in bathroom and ensuite
- LED backlit mirror in bathroom and ensuite
- Full height tiling to shower enclosures
- Where shower / bath is fitted the enclosure walls will be fully tiled
- Feature tiling to bathroom, ensuite and downstairs cloakroom basin areas
HEATING
- Gas fired central heating with energy efficient boiler
- Zoned heating with time clock for improved efficiency
CHOICE OF FLOORING FROM EXTENSIVE RANGE
- Choice of tiling throughout the ground floor and sunroom (where applicable)
- Choice of tiling to bathroom and ensuite
- Lounge, stairs, landing and bedrooms finished with a choice quality carpets and underlay
INTERNAL FEATURES
- Internal walls and ceilings painted along with the internal woodwork
- Chamfered skirting and architrave
- Contemporary internal doors with quality ironmongery
- Smoke, heat and carbon monoxide detectors
- Comprehensive range of electrical sockets with x1 USB connections fitted to the lounge, kitchen and master bedroom
- TV connections to lounge, kitchen / dining, all bedrooms and sunroom (where applicable)
- Your new home has fibre to the premises (FTTP) providing ultra-fast broadband speeds subject to your chosen provider
- Thermostatically controlled radiators
- Recessed energy efficient LED downlighting to lounge, kitchen, sunroom, bathroom and ensuite
EXTERNAL FEATURES
- Composite entrance door with 5 point locking system
- High standard of floor, wall and loft insulation to ensure minimal heat loss
- Maintenance free uPVC energy efficient double glazing with lockable system (where appropriate)
- Maintenance free uPVC fascia and soffit
- Driveways to be finished in bitmac with decorative border paviors
- Silver granite effect paving to pathways and patio area
- Front gardens turfed with soft landscaping
- Rear gardens turfed
- Landscaping to common areas
- Timber fencing and walling to boundaries (where appropriate)
- Feature external lighting to front door
- Outside tap
- Management company will be formed to organise the upkeep and well-being of the development
- Bashford Gate has been designed with the objective to create high quality, beautiful homes to enhance people’s lives and reflect and strengthen local character
WARRANTY
- 10 year home warranty


