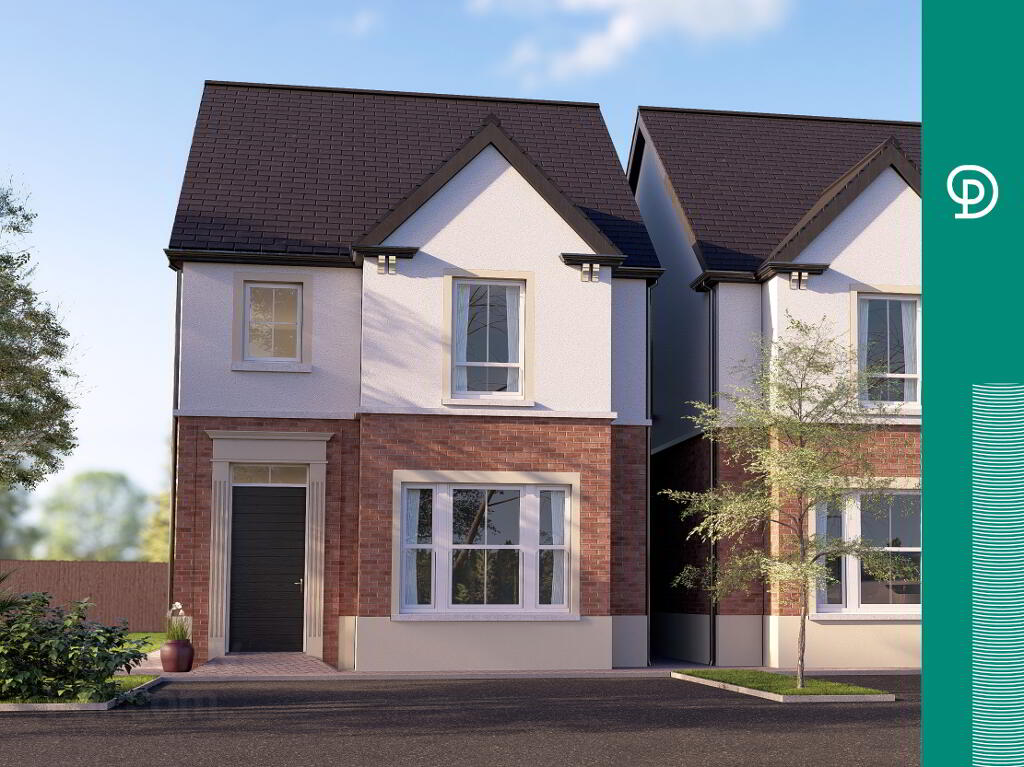The Alnwick
Drumnagoon Park, Lurgan, Portadown, Craigavon
- 3 Bedroom,
- Detached Villa
Key Information
| House Type | The Alnwick |
|---|---|
| Style | Detached Villa |
| Status | For sale |
| Price | £247,500 |
| Bedrooms | 3 |
| Bathrooms | 2 |
| Receptions | 1 |
| Heating | Gas |
Property Units
| Unit Name | Price | Size |
|---|---|---|
| Site 56 The Alnwick BR | Sale agreed | 1,175 sq. feet |
| Site 299 The Alnwick BR | £247,500 | 1,175 sq. feet |
| Site 320 The Alnwick Site 320 BR with Solar Panels | Sold | 1,175 sq. feet |
Additional Information
SITE 299 AVAILABLE WITH COMPLETION JUNE 2026
INTERNAL PHOTOS OF PREVIOUS ALNWICK
SITE VISIT CAN BE ARRANGED BY APPOINTMENT
PESTON TYPE SEMI SHOW HOME AVAIABLE FOR VIEWING
TO VIEW CALL TERRY 07889299813
E-MAIL terry@msrestateagents.com
Accommodation:-
Entrance Hall
Living plus bay :- 12'11'' 11'7''
Kitchen/Dining :- 17'8'' x 12'9''
Utility Area:- 6'8''x 3'5''
Cloaks/wc:- 4'11'' x 3'5''
First Floor
Master Bedroom ( max):- 14'2'' x 13'4''
En-Suite :- 8'6''x 4'0''
Bedroom 2:- 13'1'' x 8'10''
Bedroom 3:- 13'1'' x 8'
Bathroom:- 9'4'' x 5'6''
SPECIFICATION
Internal Features
- Entrance door with 5 point locking system
- Gas fired heating
- Walls and ceilings painted throughout
- White painted skirting and architraves
- White painted internal doors with quality ironmongery
- Comprehensive range of electrical points, sockets, television and telephone points (with BT?extension to lounge)
- USB wall socket to lounge, kitchen and master bedroom
- Recessed down-lights to kitchen and lounge
- TV point to all bedrooms
- Mains smoke and carbon monoxide detectors
Floor Covering and Tiling
- Tiled floor to entrance hall, kitchen/dining and cloakroom
- Full height tiling to shower enclosure and around bath area
- Carpets to lounge, bedrooms, stairs and landing
Kitchen and Utility
- Impressive high quality units with choice of doors and handles, work top and splashback behind hob
- Integrated appliances to include gas hob, electric oven, extractor hood, integrated fridge/freezer and integrated dishwasher
Bathroom, Ensuite and Cloakroom
- Contemporary white sanitary ware with chrome fittings
- Electric Mirrors in bathroom/ensuite
- Heated towel rail to bathroom and ensuite
- Thermostatically controlled shower over bath with screen door (where applicable)
- Showers in ensuites are thermostatically controlled on slimline trays
External Features
- Turfed front and rear gardens
- Rear garden enclosed with close boarded fencing
- uPVC double glazed windows
- Outside tap
- Outside electric point
- Driveways to be finished in bitmac with paving to pathways
- A management company will be formed to organise the upkeep and well-being of the development
Building Warranty
- Each home will be issued with a 10 year warranty certificate


